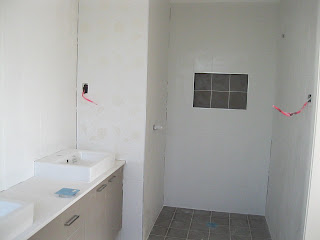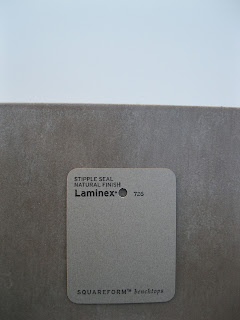So what has occurred since our last post?
The floors downstairs have bee tiled throughout and they look great. They tie the kitchen colours in well.
 |
| The tiling before grout plus the paintwork. |
There has also been some disease swoop thru the house. Nearly every wall has a coloured piece of sticky tap stuck to it!. We didnt know what all of this was. On closer inspection we now know that these are all of the defaults that the SS has picked up. We were very shocked at how many, but after looking at the smallest tiniest imperfections we are rapt at what is being picked up. Tiny flecks in gyprock, drips in paintwork, dents in woodwork etc.
Since our last post we have had a change of SS. Dad got to meet the new one on monday for a walkthrough. He is very happy with the new guy and he was very helpful answering questions and providing input. He actually spoke too and showed Dad around which was different to the last inspection at the house.
The bathrooms have been finished, the toilets and tastics installed and wardrobe inserts too. There are a few tiling joins that need to be sealed throughoutthe house to provide a neat finish. We are very happy with our colour selections and just hope that our furniture fits in with the decor as we do not have any money left to buy new stuff except a long awaited leather lounge.
 |
| after grouting but befor ea cleanup. Mum is desperate for a CLEAN UP!. |
As you know we have gone all out and are getting a pool. We sign the contracts for that tomorrow. We were really hoping to have that up and running by Australia Day, but it is cutting it fine now. shame that we could not get it in before the build when it would have been much easier. We did not know how much over the build would go so we did not wish to over commit!. Turns out Alkira were able to give us great quality and inclusions sowe did not have to splurge much more than the original quoted price. The pool and its build will take up a whole new blog I think. Mum has grand plans and Dad just wants to get wet. The kids want the pool more than the house.
 |
| The front portico closer up. |
So the highlight of the last week has been the painting of the front portico. It is now it's infamous "Alligator Alley" Green. mum wanted to make a statement and it sure does!. not quite sure on the statement but it is very loud. Dad has stopped laughing and the kids think it looks tops! it does stand out but once the landscaping is in., it will be a great feature.
 |
| It is definitely different!! |
Over and out!
 |
| Boring!! hahaha |
PPS Pravan- yes we do have high ceilings down stairs throughout.It certainly makes it feel airy.Well worth the extra cost!
PPPS The Alkira Kennedy Display home on Fyfe road is up for sale. Check it out!
http://www.realestate.com.au/property-house-nsw-kellyville+ridge-108369591











































