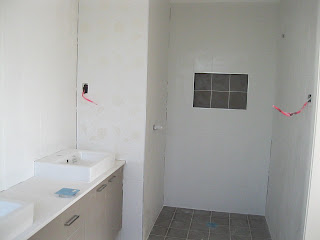Well so much has happened over the past week!! So Much!!
We made contact with Alkira last week requesting a site visit so that we could be shown around the house!! We had not been invited to do so since the piering was undertaken and were getting a bit upset! Who would have thought that all we had to do was call them and request it??They replied the very next morning at 9:30 saying no problems at all. So we met the site supervisir on Monday morning for a walk through the house. We were so excited to see that the gyprock is all but completed, excepting a few areas that are waiting for other carpentry such as under the stair area.
 |
the front door from the outside
|
 |
From the inside
|
We have a FRONT DOOR! it still has to be stained to match our garage door (in classic cedar) We chose the translucent glass so you cannot see through it, which will give us a bit of privacy but still let the light in.
We have architraves on, timberwork completed, door frames on, doors installed, wardrobe doors installed and the stairs are in!
 |
| The new stair case befor ethe gyprock fills in the under stair area |
The staircase looks great! At the moment it is still in a raw timber with MDF like steps that will be carpeted. We chose the carpet for the noise factor more than the look! D2 sounds like an elephant trampling through the house and we could only imagine what she would sound like on the stairs going up and down each day if they were timber!! Plus the downstairs area is all cold tiles.Poor D2, she is only about 25kg!
 |
The cellar, storage, dungeon, time out room or more than likely the crap cupboard under the stairs!
|
There will be a storage cupboard under the stairs to hold vaccum and maybe some wine or something?? We have not really decided yet . It could possibly be the naughty corner? Just kidding. It might be mums hideaway when the girls are looking for her to do something?
The top rail and posts of the stairs will be painted white and we have chosen nice steel ballustrades and ornamental caps for the posts. Looking at the stairs now they look so nice in timber so we hope that we have made the right decision painting them.
Our SS let us roam around looking at whatever we liked. He spent most of the time on the phone arranging painters and contractors at other houses. Good to know that he is a bit determined to get the job done.
D3 came with us and so did her little friend from school. She was eager to show him her bedroom and the view of the park from her window. He asked us if our walk in wardrobe was D3's room?? We thought that was cute and D3 was horrified. We didnt think it was that big!! She loved the stairs and they will definitely be a novelty once we move in.
So the biggest surprise on the day was our kitchen has been installed! It is white it is shiny and it is beautiful! Even without the benchtops and stainless steel appliances it looks TOPS! Mum is very happy and Dad is wrapt too with the colour lustrous elm under the breakfast bar. It makes it look so much classier. Ccannot wait for the bench top and tiling to be done so we can see it all together.
 |
| Mum checking out the funky breakfast bench laminate. Love the aluminium kicker plates. |
 |
Dad loves the soft close drawers! This is his new toy!The kids are over it and want to go somewhere more exciting! |
 |
shower and stipple seal vanities. These will have the osprey ceasar tops and above counter basins. Nice.
|
Brindabella kitchens did our kitchen and our vanities, so yes they have been installed too. They look posh with their metallic hue, to spruce up our neutral safe tile choices. brindabella were fabulous when we made our selections and helped steer us in the right direction with choices and practicality. Our upgrades included everything we received, bar the draweres in the vanities. So worth the extra few hundred bucks though!!
SS says that he is going to do his best to get it all pulled together for before Christmas. Obviously this will depend on his subbies such as tilers and painters, so here is hoping but we will know more in a few more weeks.
That is all for now plenty of photos to add and new updates are flying through. It is just trying to find the time to update. But we are very happy with the progress and being kept in the loop has definitely helped!!
PS We are having trouble commenting on our other Blog friends posts so we are checking in, just not being able to log in and comment??? not sure why?
Stay tuned!
Over and out!





















