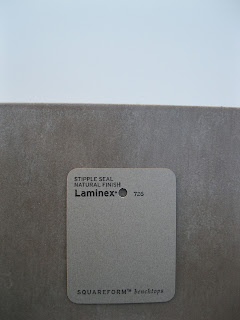We have been neglecting the Blog as we are so busy with work, helping people with renovations, Xmas Body Shop Parties and Fundraisers and our busy social lives…well maybe not the last one.
Thought that we would add our bathroom selections as hopefully they will be installed over the next few weeks.
 |
| stipple seal vanity, vertigo ash stone floor tile and opal bianco wall tiles. Metallic flashes..a bit of copper and Bronze..love copper!! |
The same theme runs through the wet areas upstairs too.
Vertigo Ash floors with the Opal walls to the ceiling.
The floor tiles are 200mm x 200mm. They have a metallic hue to them which we hope will disguise some of the dust and dirt!! Wishful Thinking.
The wall tiles are 200 x 300 and will be laid vertically.
 |
| The fancy bath mixer and the mosaic around the bath will be the Opal tiles not mosaic. |
We again decided to be boring and safe using the opal around the bath too. It was a toss-up with the same as the floor again or a mosaic. Then we saw the beautiful floral pearl tiles and wanted them so this was the cheaper compromise.
The compromise is that everything is basically the same in all areas with the Opal walls and Vertigo Ash floors.
BUT in the master bedroom ensuite, Mum and Dad are going to have the nice pearly flower tiles (Cergres Floral Bianco) down the side wall of the double vanity to add some classy bling! These are 600 x 300 and are raised so up close it looks like there are little pearls stuck on the tile to mak ethe floral pattern.
Mum likes that when she wakes up in the morning if the ensuite door is open that is what her view will be. NICE.
The neutral colours can be livened up with vases. Flowers, towels and other accessories or other well-known bathroom items found at our house, you know, dirty clothes, hair bands (there are 4 girls in the house) and tins of air freshener? Hahaha
So all of the vanities will be in laminate “stipple seal” and all the vanity tops are "osprey caesarstone". Both have metallic flecks and that is about as exciting as we got!!
 |
| These are the same as our vanity bowls and the white wall is where the pearl tile will go |
We have the above counter top vanity bowls that are square. Dad hopes he can get his head under the tap to wet his hair (well what is left of it)! Mum hopes that she can get her face over the bowl for when she does her facials (and she needs plenty of them). D3 hopes she can still wash her barbie dolls in the sink and that the high sides stop the water from going everywhere (well some of it)!
We upgraded the vanities in the two main bathrooms to include drawers so that all of the hair brushes, hair ties and make up that the girls are accumulating are hidden out of site. Mum and Dad have their own vanity bowl each and cupboard each, but I am sure mum will still manage to take over Dads.
The bath fitting is a fancy looking mixer tap that you turn on outside of the bath which will definitely be a bit of a novelty for D1 and D2. We are all looking forward to our weekly relaxing bath, especially in soccer season after a game! Mum also has so many fancy smelling Body Shop bath products to use to make them a more luxurious event.
In the ensuite shower there is a groovy shower head that you can take off and use as a hand held if you like. Dad specifically asked for this NOT to be in the girls bathroom as he knows his daughters too well and knows that they will find a way to misuse it and it will become a weapon of mass destruction. He can picture lots of water fights with such an implement. He is no fun!
Over and out!








